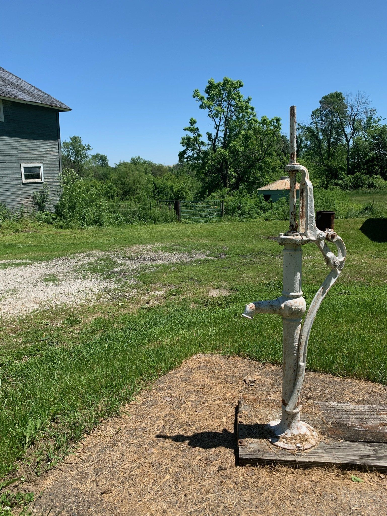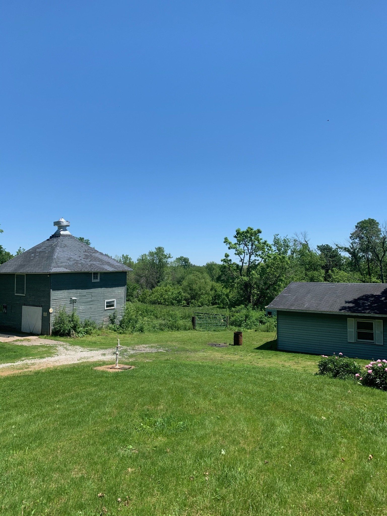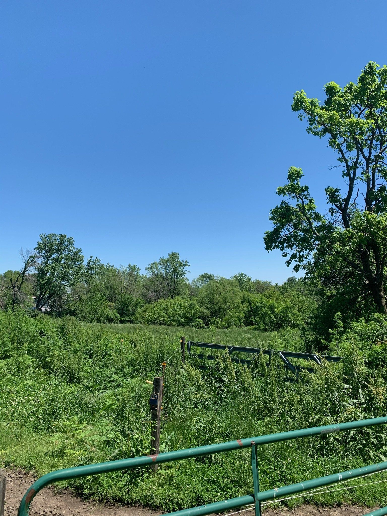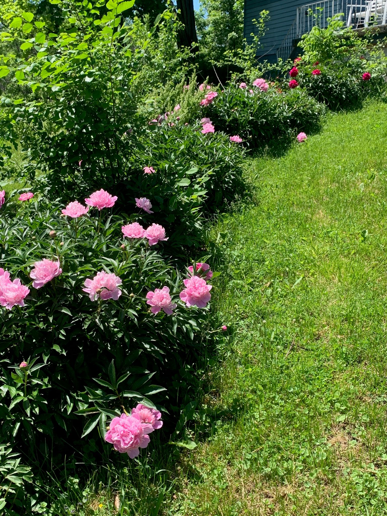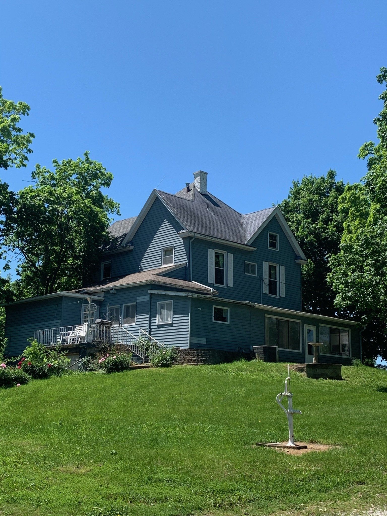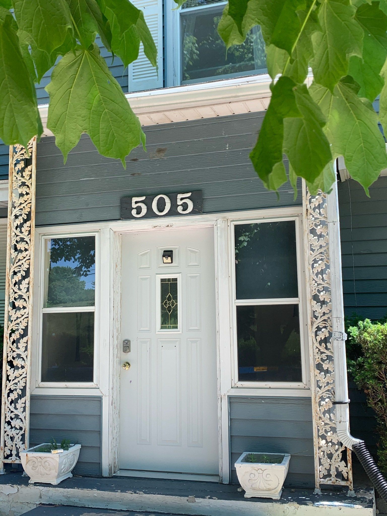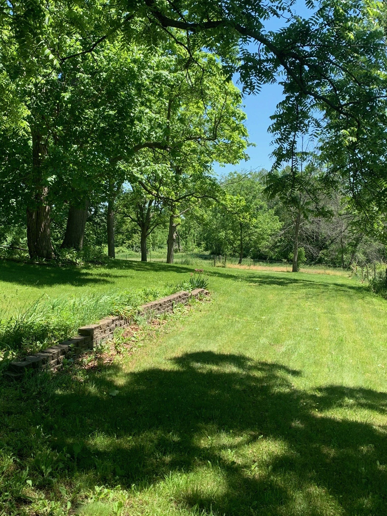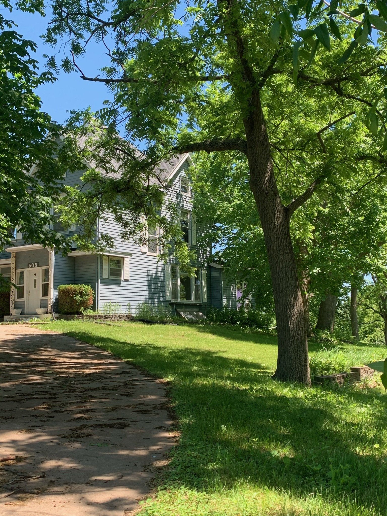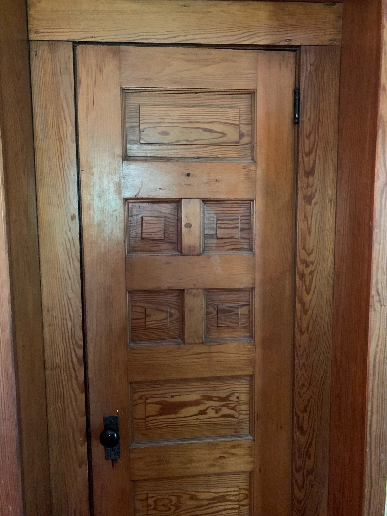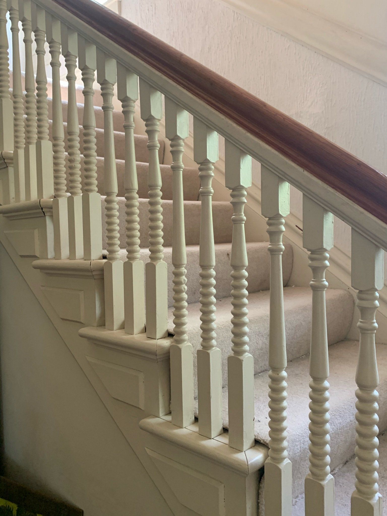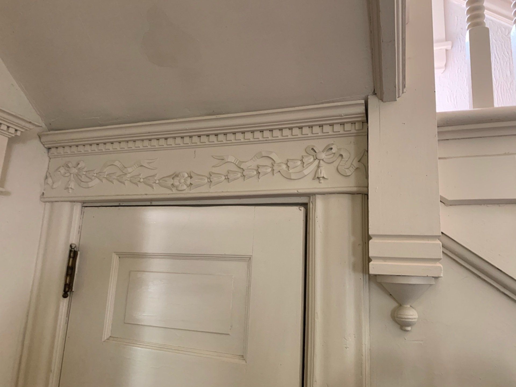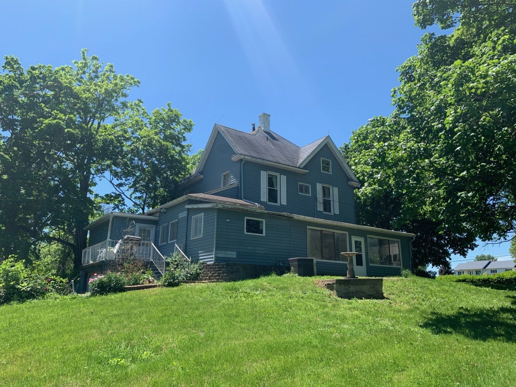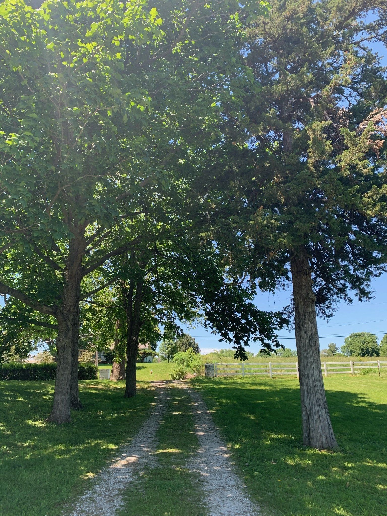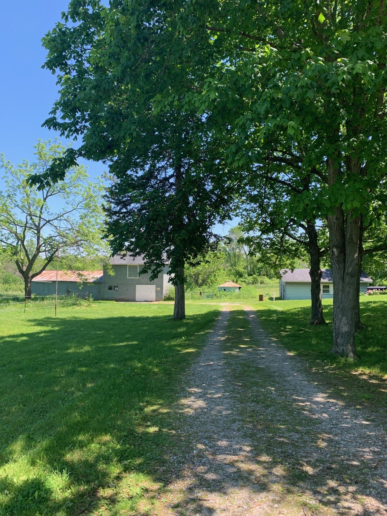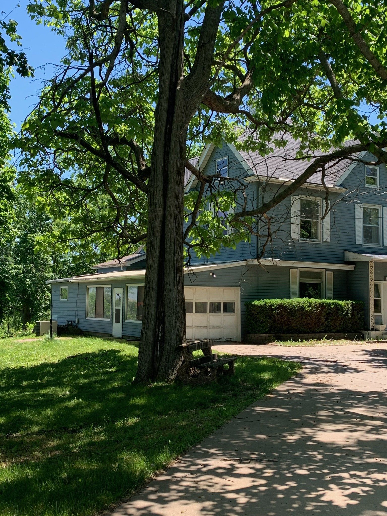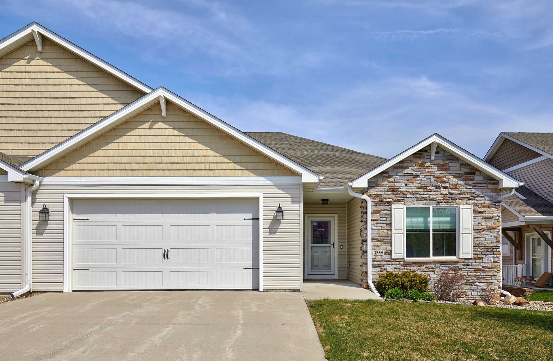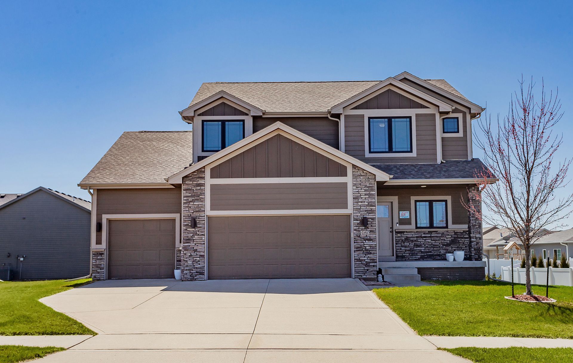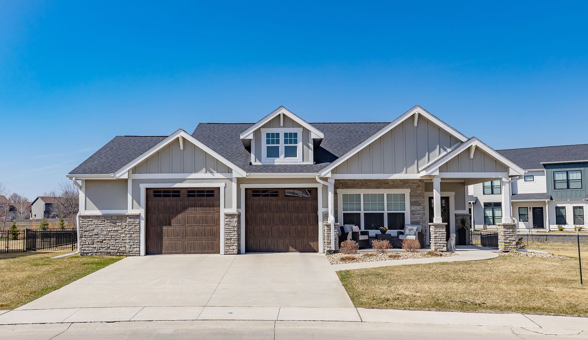505 S. Attica Road
$230,000
This rare 17-ACRE IN TOWN property is looking for buyers to restore it back to its prime! First time for sale in 60 years! Built in 1900, this historic property includes the original hand-carved woodwork, built-in cabinets, pocket doors, etched windows, and hidden closets. It boasts 3000sf, 4 BR and 2.5 baths, 2-story open stairwell, main floor laundry, and greenhouse. Although within the city, this fenced property has hosted horses and in the past included a riding arena, in-ground children’s pool, English gardens, and vegetable garden. Located on a paved road, close to Hwy 5 for a quick commute to the metro! The original 1890’s barn still stands today. Property needs TLC but the location and land is a rare gem! Tons of potential! Buyers, do your due diligence on any parcel split potential, connecting to city water across the street or replacing the septic, & keeping horses on the property. Property and septic system sold AS-IS! Any offers will be reviewed on Thursday, July 1 at 5pm.
Full HISTORY of the Property!
In September of 1900, the Casey family moved from 407 South Attica Road in Knoxville into their newly completed home at 505 S. Attica Road, built a block to the south. Desiring a larger, more stately residence, Mr. Casey, publisher of the local newspaper, spared no expense in building this new home for his wife and three sons. From its wrap-around front porch to the top of its three stories, his new home was dressed to impress. Ornate, hand carved woodwork adorned every room while etched and stained glass windows created beautiful exterior accents. In the late 1800’s, between his old home and the new, Casey had also constructed a horse barn with a south-side buggy shelter, intended to service his existing home and new residence. The barn was an impressive two-story structure with hand-cut oak beams, an attached corral and hayloft. For some $2,800, Mr. Casey had built the home of his dreams, where he and his wife resided the rest of their lives.
Following the death of his parents, Jim Casey resided in the home until opting to sell it to local veterinarian, Frank Peak in 1960. The somewhat deteriorated home was in desperate need of attention by that time, so Frank and his wife Mary began a series of major renovations. While indoor plumbing and bathroom facilities had been added to the house in 1912, one bath was not nearly sufficient for the Peak’s five children. An upstairs bath was initially added, followed by the expansion of the master bath and the addition of another guest bath on the main floor. The homes dilapidated front and side porches had to be removed and the front foyer was eventually enclosed.
Over the years, the home has undergone many “face-lifts” including the addition of a laundry room, the conversion of the coal room into a lower level garage, the addition of a garage off of the main floor, a four car detached garage, an enlargement of the kitchen and dinette area and the finishing of the basement. New innovations were integrated throughout the house including; a gas furnace, an indoor greenhouse, a skylight, a sunken jet tub, solar paneling, some new windows, sliding window coverings, fireplace ventilation and central air conditioning. Its exterior is now completely covered in steel siding and even its white wood three rail fencing is now maintenance-free vinyl fence.
The property has always hosted livestock and horses and over the years has included; a riding arena, expansion of the original barn, construction of a 4 stall barn, expansion to corral, a snake house, in-ground children’s pool, playhouse, English gardens, an orchard, walnut grove, large vegetable garden, pond and much more. Through the years, the original 1890’s barn has outlasted the newer structures though and still stands today.






